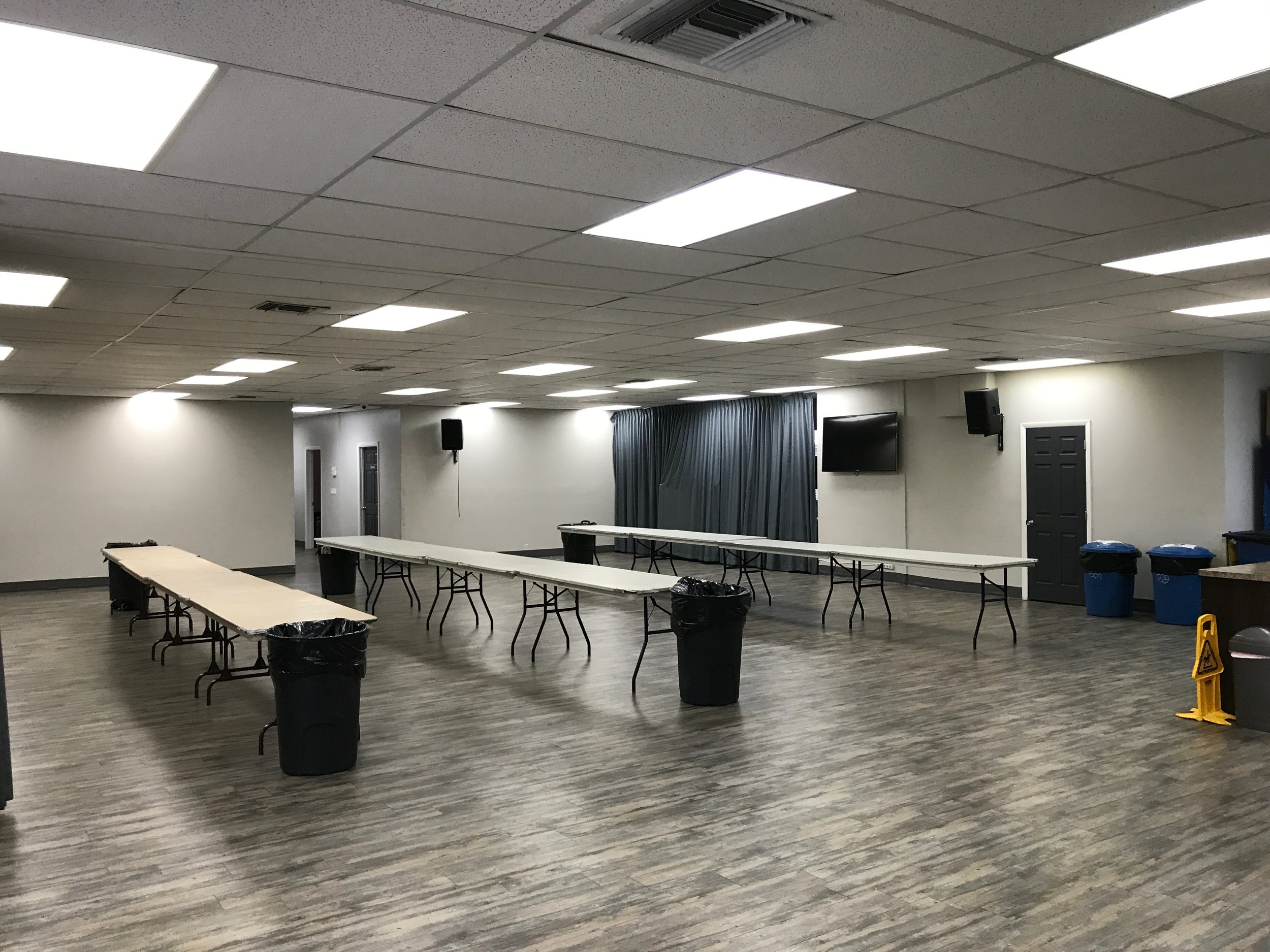Below is a list of rooms available for your event. After selecting the space that works for you, submit your request at the bottom of this page. If you need help deciding, please indicate this on the form. Remember that our church is full of events and activities, so your request will be reviewed and you will be notified of availability.
Rooms 104 & 105 (Faith Building) - 2 sides
Sq ft.: 682 (each side)
Capacity: 40 ppl at tables & 50 ppl in chairs (each
side); whole room, 100 ppl at tables & 120 ppl in
chairs
TV/DVD/Computer: YES
Sound System: YES
Room 106 (Faith Building) - 2 sides
Sq ft.: 362 (each side)
Capacity: 20 ppl at tables & 30 ppl in chairs (each
side);
TV/DVD/Computer: YES
Sound System: NO
2nd Floor Space (Faith Building) - 2 sides
Sq ft.: 1778 (worship side), 1674 (mtg side)
Capacity: 135 ppl at tables & 180 ppl in chairs (each
side); whole room, 300 ppl at tables & 400 ppl in
chairs
Feature: Worship side has a stage
TV/DVD/Computer: YES
Sound System: YES
Robey Hall
Sq ft.: 1536
Capacity: 120 ppl at tables & 200 ppl in chairs.
Feature: Has a stage
TV/DVD/Computer: YES
Sound System: YES
Fellowship Hall
Sq ft.: 2332
Capacity: 120 ppl at tables & 200 ppl in chairs
Feature: Has a kitchen attached
TV/DVD/Computer: YES
Sound System: YES
Sanctuary
Capacity: 500 in pews & chairs; has altar area that
cannot be moved or changed
TV/DVD/Computer: YES
Sound System: YES






